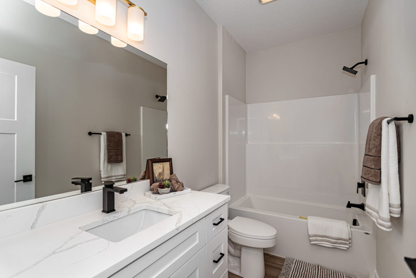
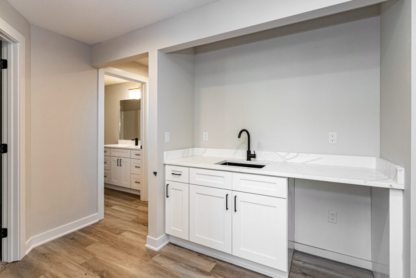
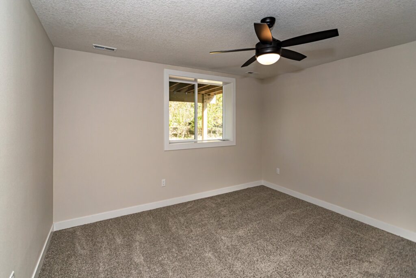
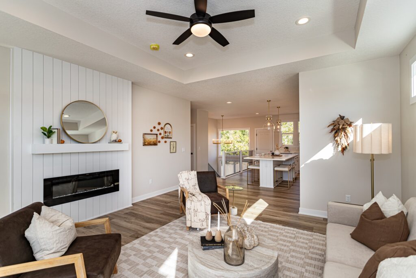
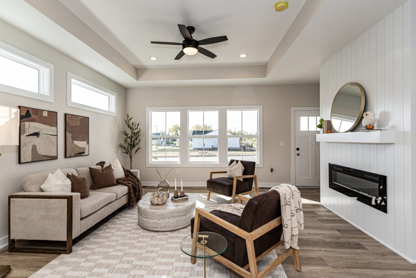
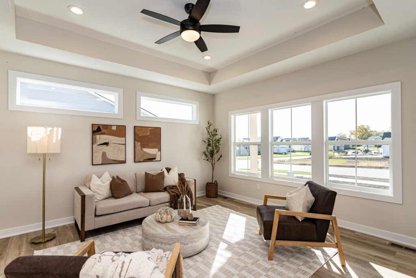
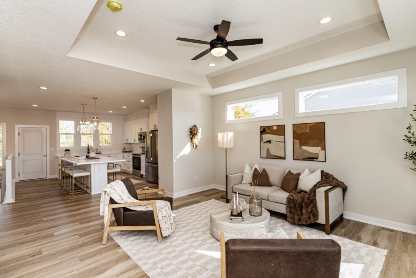
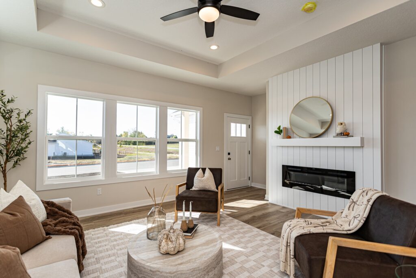
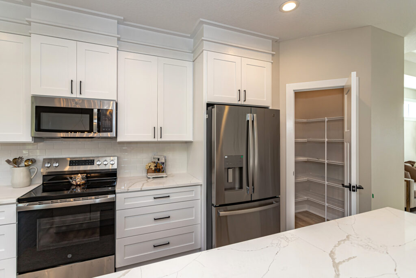
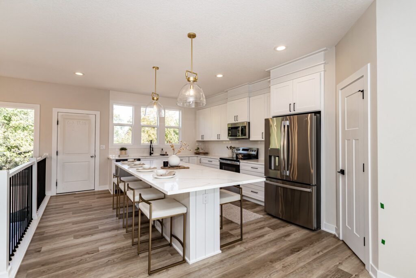
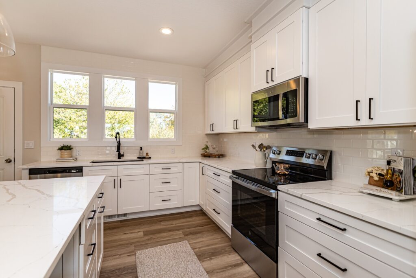
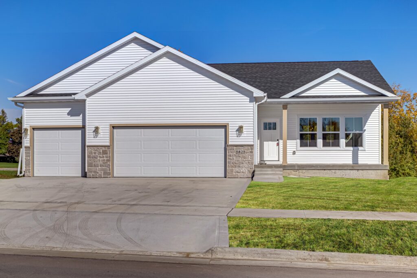
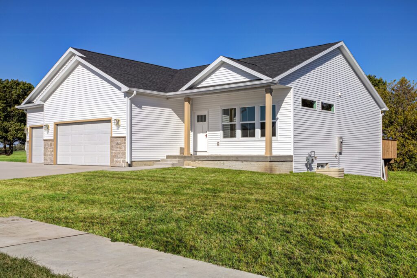
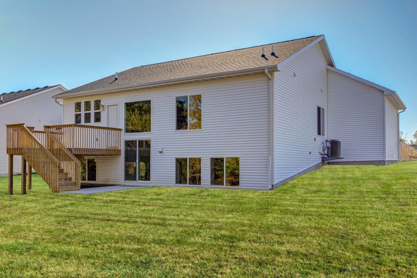
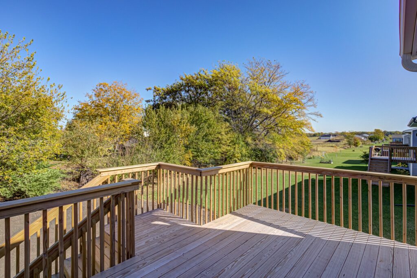
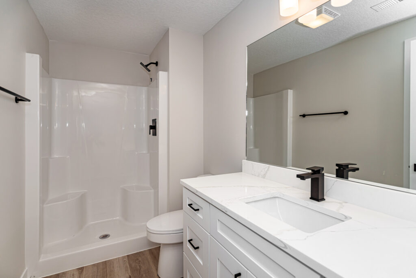
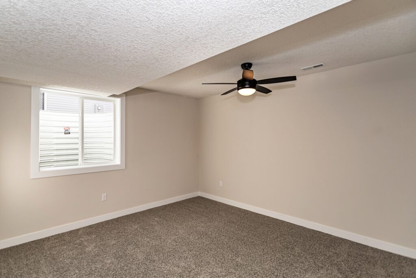
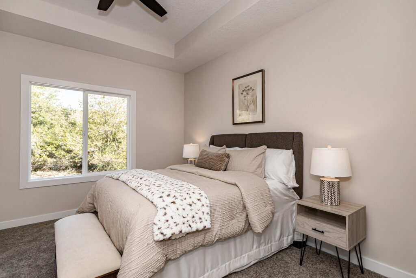
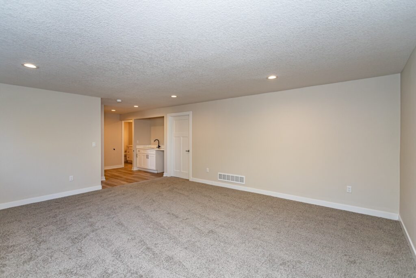
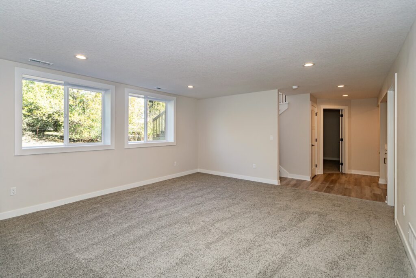
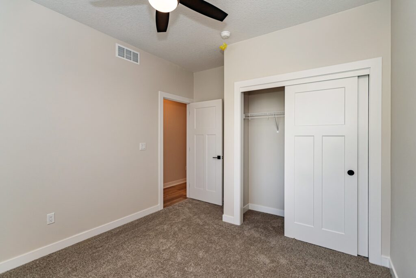
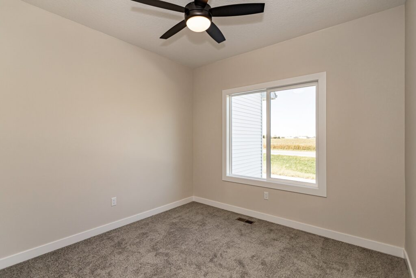
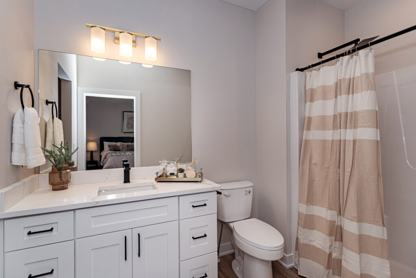
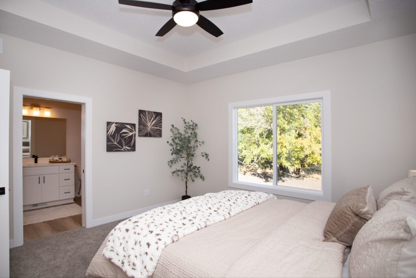
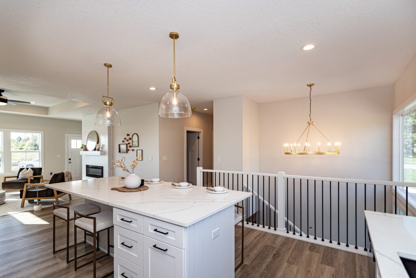
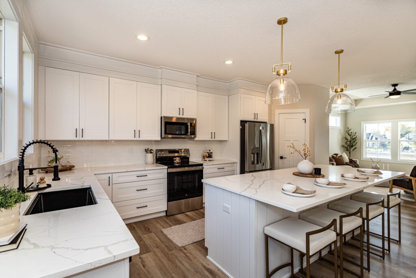
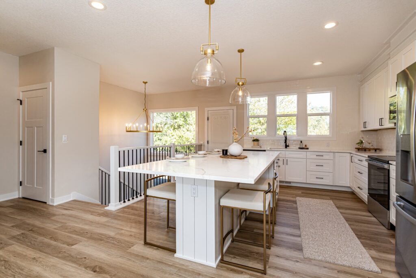
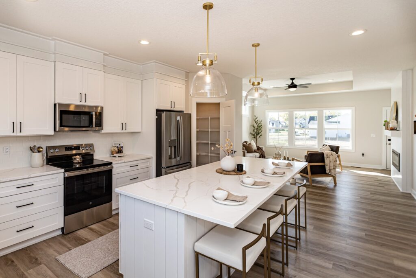
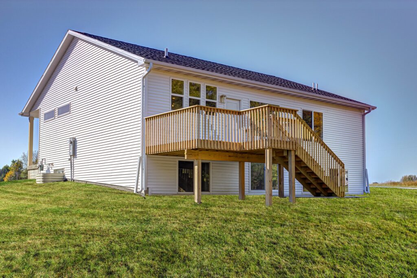
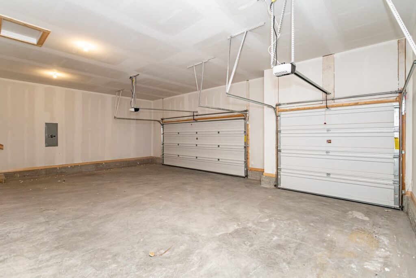
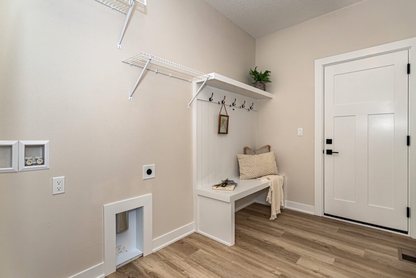
Stunning New Construction at 5825 Westfield Dr Ames IA - Sabre-2 Floor Plan by Gladiator Homes!
This beautifully designed home offers just over 2,200 sq. ft. of finished space, blending modern comfort with thoughtful functionality. The charming covered front porch welcomes you inside, where the main level features a spacious primary suite with a ¾ bath and walk-in closet, plus convenient access to the mudroom and laundry from the attached 3-car garage.
The open-concept living room flows seamlessly into the kitchen and dining area, with direct access to the back deck, perfect for entertaining. Downstairs, you'll find two of the bedrooms, a large family room complete with a wet bar, and plenty of storage with a dedicated utility space.
Located on the west side of town, this outdoor-friendly neighborhood offers easy access to nearby trails and parks while providing quick connectivity to Lincoln Way. Experience the perfect balance of tranquility and convenience in your brand-new home!

Fill the form below or contact us at:
P: (515) 963-0842
E: info@happehomes.com
Step inside this Gladiator Home, at 4517 NW 17th St...
Step inside this Gladiator Homes at 4522 NW 17th St,...
Step inside this Gladiator Home, where every detail reigns supreme....
to save your favourite homes and more
Enter your email address and we will send you a link to change your password.