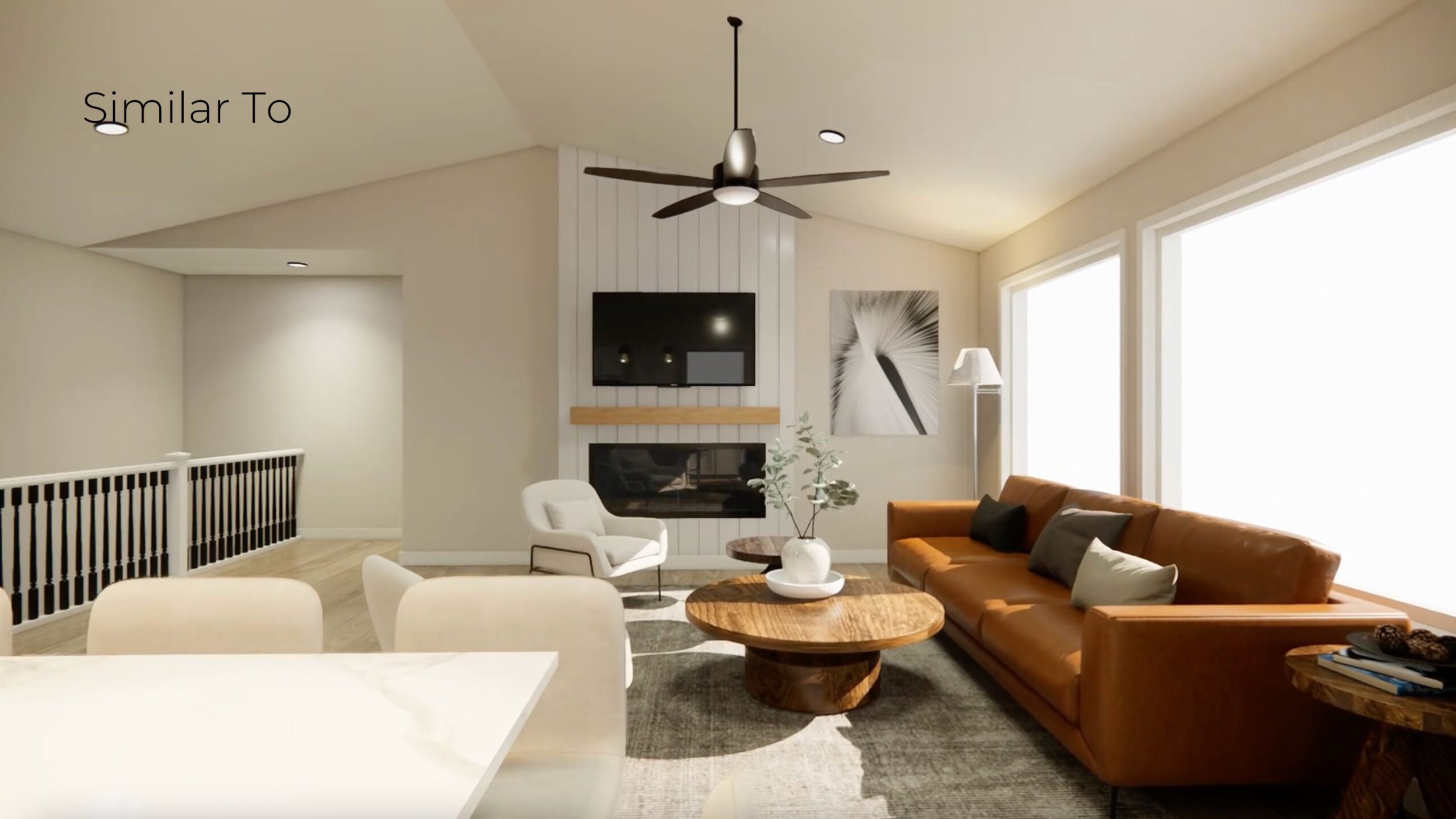
From the moment you enter the Sabre 1294 floor plan, you'll feel the difference between Gladiator Homes and the competition. The thoughtfully designed layout features premium materials and finishes selected to exude luxury at every turn that will be sure to impress! From 9’ main level ceilings and 9” upgraded LVP flooring throughout the main areas, to 3 cm upgraded quartz countertops, this Gladiator is built to conquer and is designed to impress.
This home is for those who demand the best and is a fortress of strength and design. You’ll elevate your empire with full overlay soft-close drawer/door cabinets with 42” uppers and crown molding stacked to the ceiling, to go along with a large pantry and a king-sized kitchen island with dining table seating. You’ll be impressed by the commanding vision of oversized Pella windows and their flood of natural light, as well as your ability to embark on culinary conquests with extra-deep kitchen sinks and workstations, perfect for preparing feasts fit for champions.
This superior ranch-style home features 2 beds/2baths and a convenient mudroom area on the main level showcasing a trimmed out drop zone locker space and main level laundry, ensuring seamless living. You will be wowed by how large this home lives with a HUGE family room and kitchen area that is perfect for entertaining. But the charm doesn't stop there—the finished lower level reveals an additional 2 additional bedrooms and bath along with a large family room with wet bar, providing ample space for family & guests.
No doubt, every aspect of a Gladiator Home is crafted for victors and overshadows those unable to weather the tests of time. Don't settle for ordinary when you can experience extraordinary in this exceptional home. Crafted with beauty and built to empower. Premier living without the premium price tag.

Fill the form below or contact us at:
P: (515) 963-0842
E: info@happehomes.com
From the moment you enter the Sabre 1359 floor plan,...
From the moment you enter the Gemini 1288 plan, you’ll...
From the moment you enter the Turbo 1773 floor plan,...

Quick Links
Floor Plans
Contact Details
Copyright © 2024 Gladiator Homes All Rights Reserved
to save your favourite homes and more
Log in with emailDon't have an account? Sign up
Enter your email address and we will send you a link to change your password.
to save your favourite homes and more
Sign up with emailAlready have an account? Log in